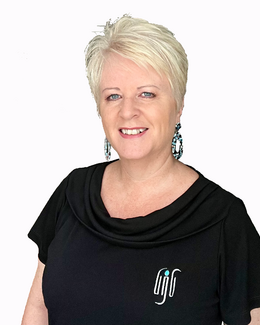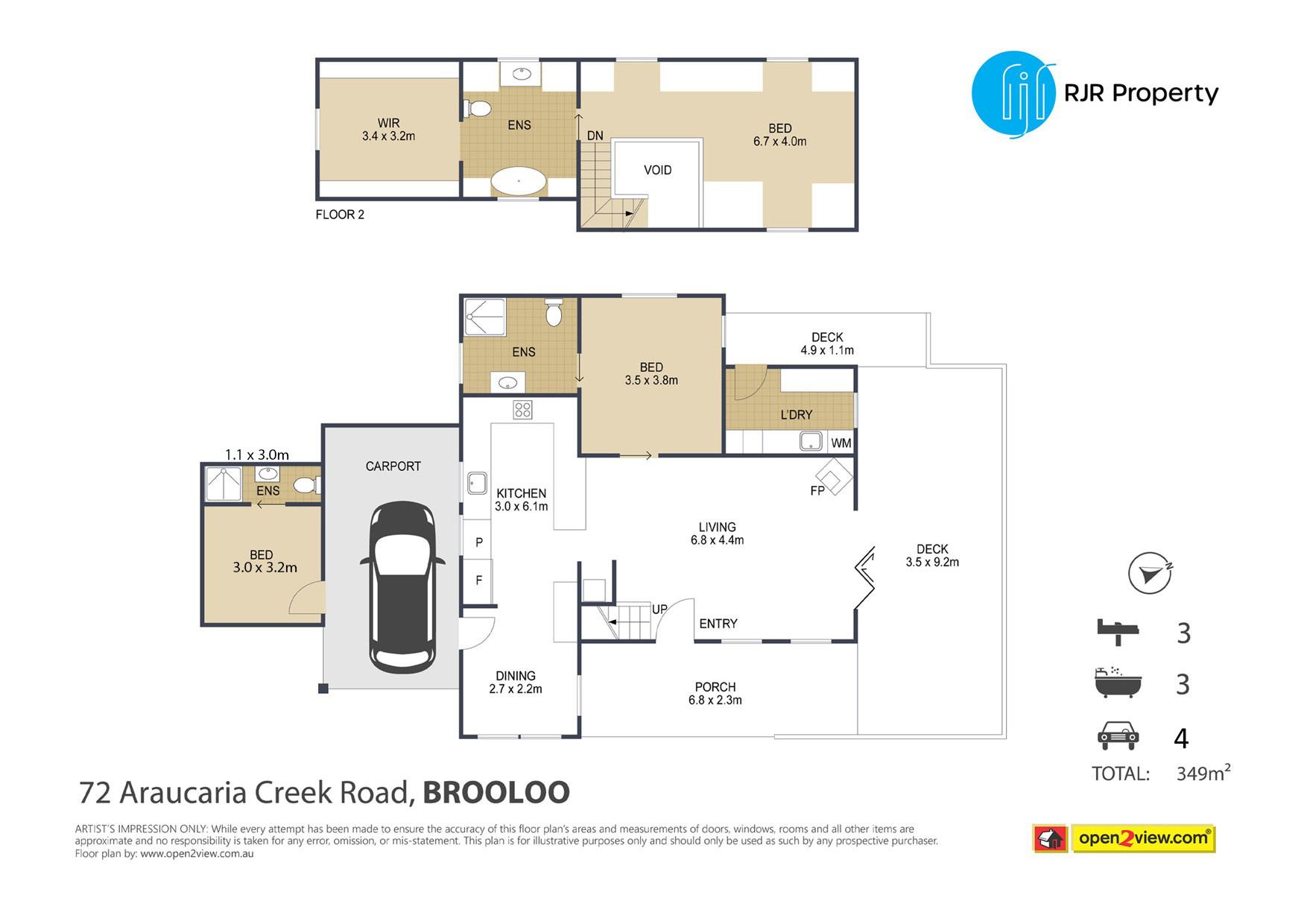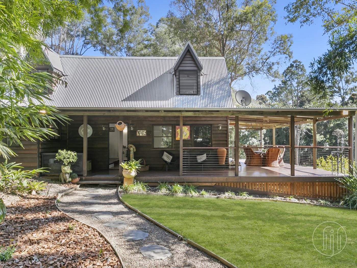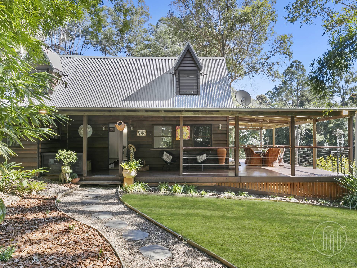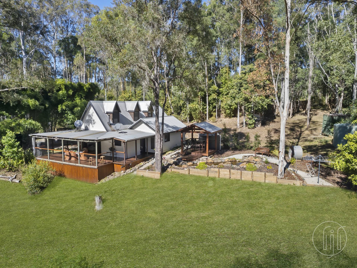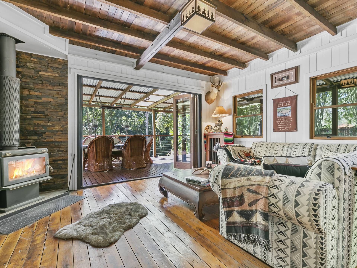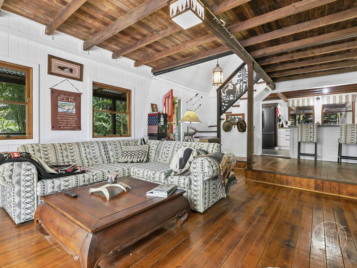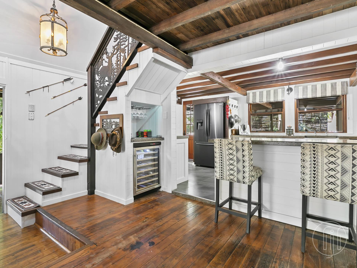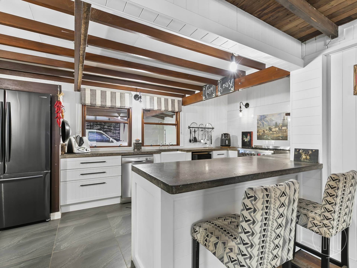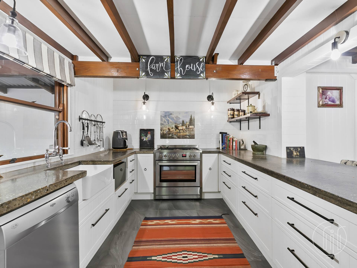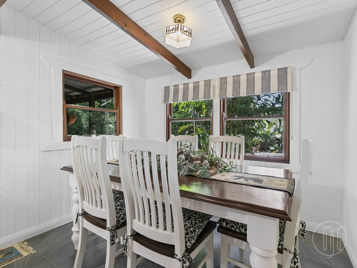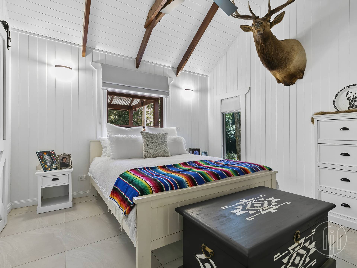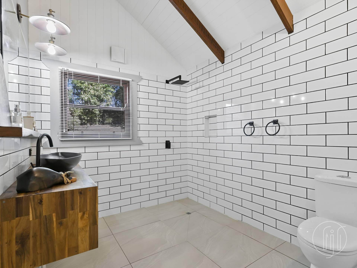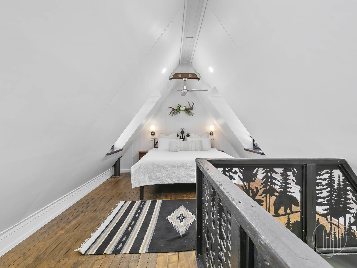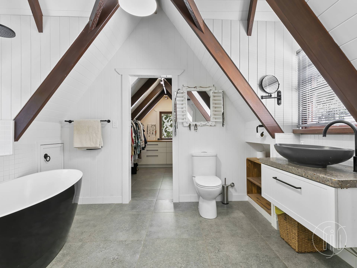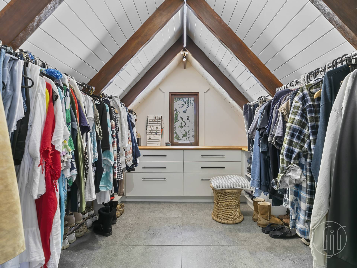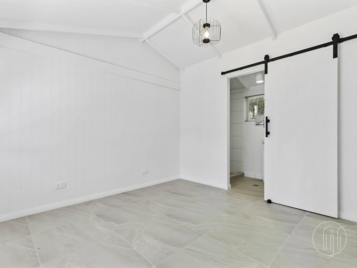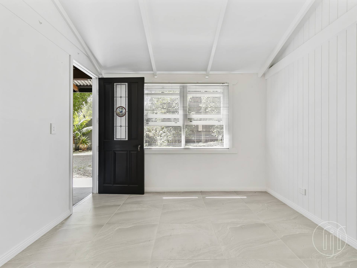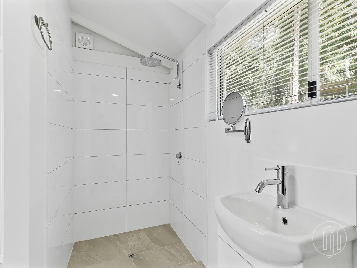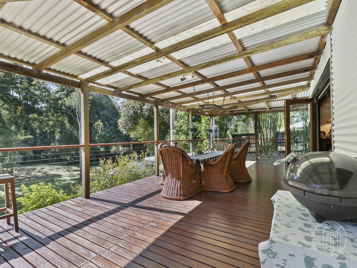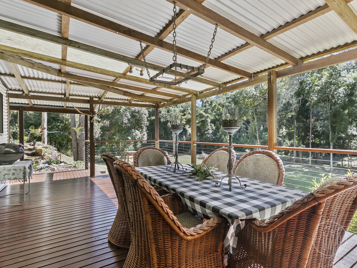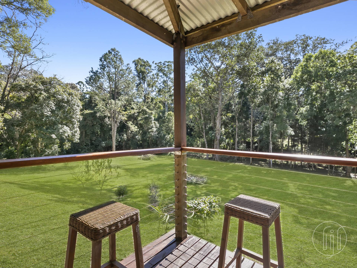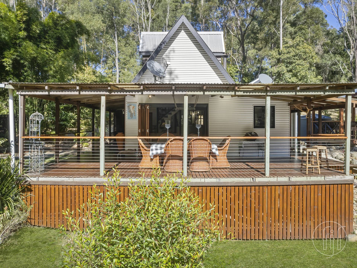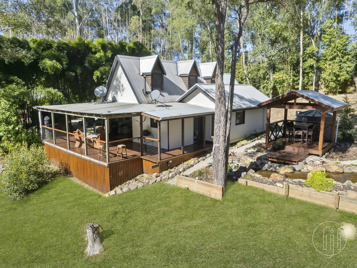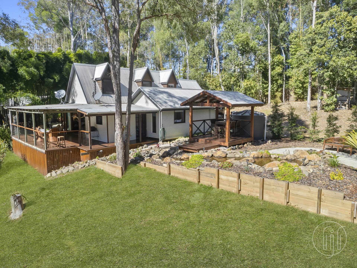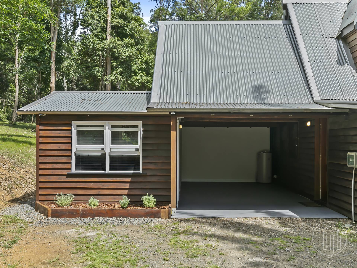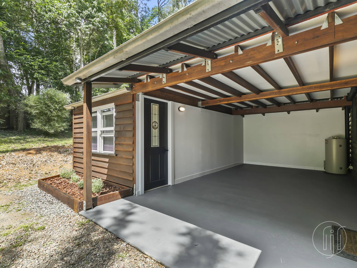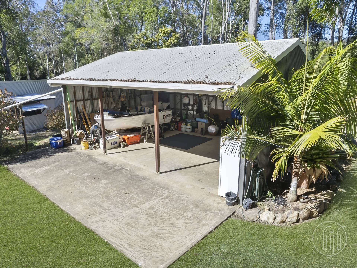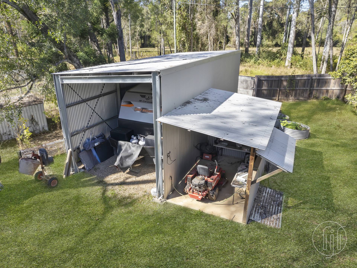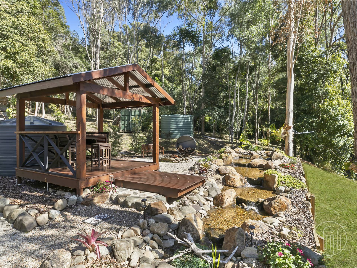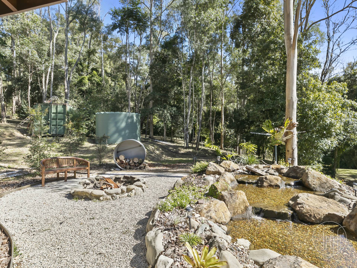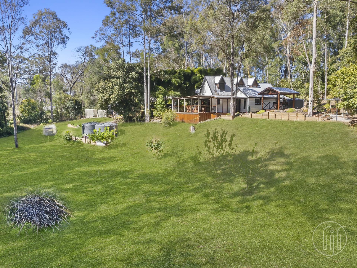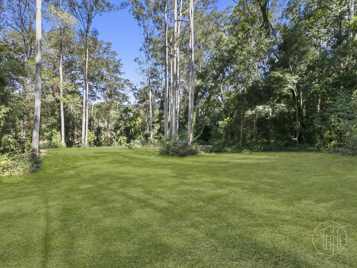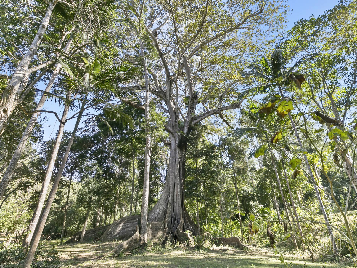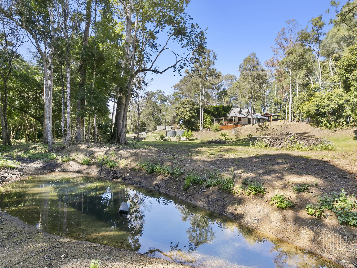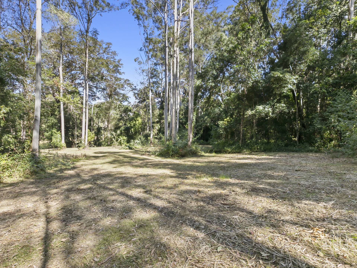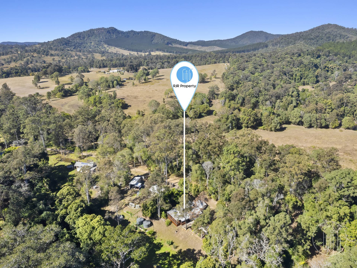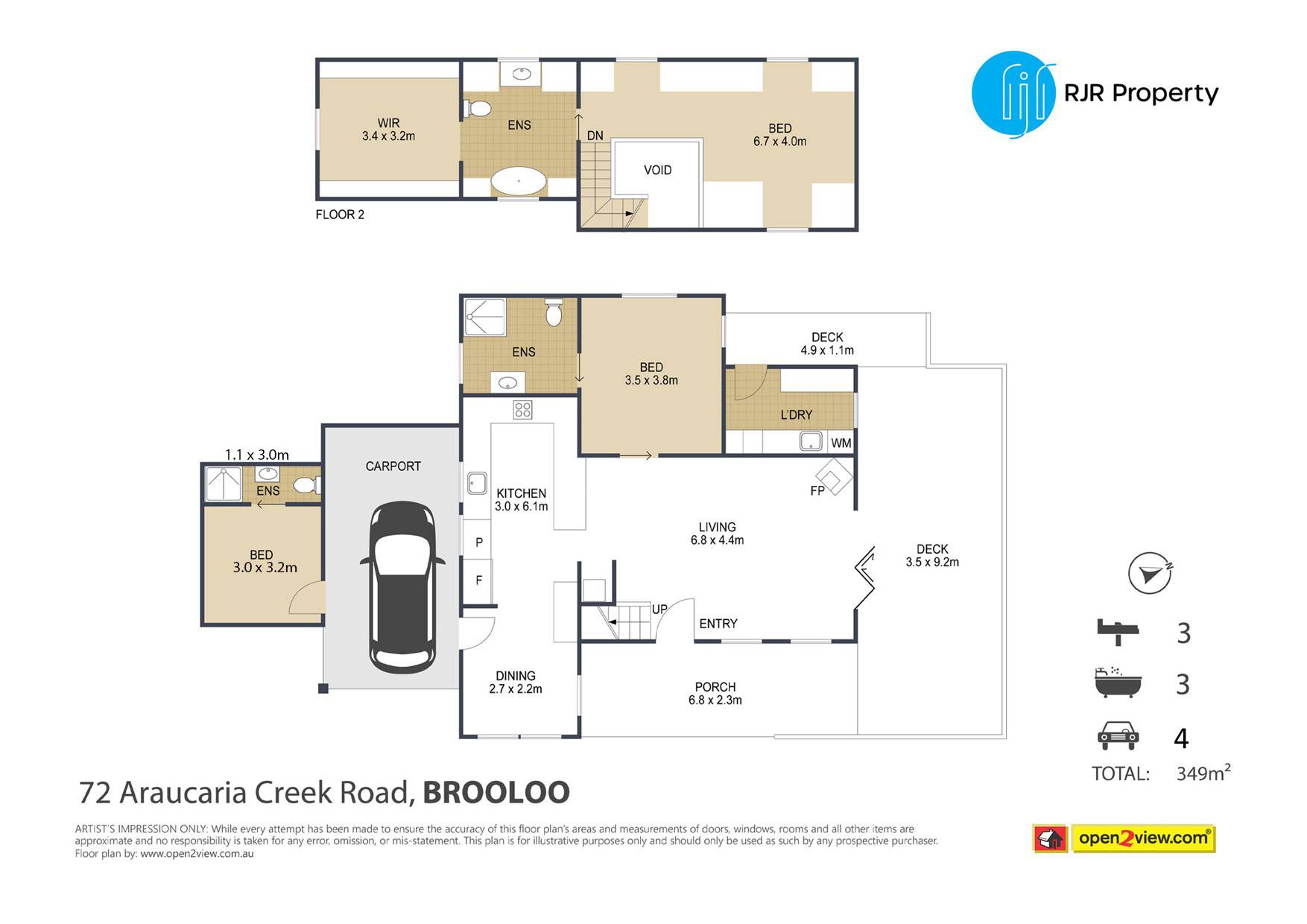STUNNING!
Not all country cottages are finished to this incredible standard – providing both luxury and privacy. This home is quite deceiving and will certainly excite when you explore all that it offers.
The entrance is along the front veranda into the lounge room where you will find timber floors, VJ walls and ceilings with exposed beams. A slow combustion fireplace and RC/AC ensure you will always be at the perfect temperature.
Step up to the kitchen and dining rooms, an open planned tiled space with every mod con.
The kitchen features polished concrete benchtops & timber cabinetry, freestanding 6 burner cooker, sufficient room at the breakfast bar, plus built in bar with wine fridge.
The dining room allows for a family-sized table and huge fridge.
The guest bedroom, accessed from the lounge, is generous in size and has a large ensuite with open shower and timber vanity.
Follow the timber staircase upstairs and enjoy the mezzanine master suite. This room showcases cathedral ceilings with attic style skylight windows, a beautiful bathroom with feature bath and a walk-in robe that is sure to impress.
The third bedroom with its own bathroom is adjacent to the attached single carport and is ideal for a home office, teenage retreat or extended family on holiday.
Back downstairs and the lounge opens up via large concertina doors to the north facing covered entertaining deck – ideal for lounge or dining options. This entertaining space is a continuation of the front veranda and wraps around to the large laundry and pantry room.
The landscaping and relaxing spaces have been carefully planned with an additional matching gazebo and water feature alongside the house, and firepit area on the far side.
This 5 acres has been carefully mowed, has neat and tidy gardens, mature trees for the sunshine to filter through and without question the most incredible Morton Bay Fig Tree I have ever seen.
This is a pretty, tranquil block with numerous fruit trees and a seasonal creek running through the centre.
The property has remote control entry gates, a carport attached to the house, separate oversized 9m x 6.5m 3 bay carport, covered workshop space, a purpose built drive through carport for the caravan and ample tank water storage.
72 Araucaria Creek Road is 20 minutes to the Imbil village, approximately 15 minutes to the Kenilworth village and has easy access into the Imbil State Forest.
Inspections can be arranged by contacting Leanne Vincent from RJR Property on 0401 291 161.
The perfect country cottage ... it’s a lifestyle choice!
Features
| Address | 72 Araucaria Creek Road, Brooloo |
|---|---|
| Price | UNDER CONTRACT |
| Property Type | Residential |
| Property ID | 957 |
| Category | House |
| Land Area | 2.17 ha |
| Floor Area | 349 m2 |
Quick Links
Agent Details
